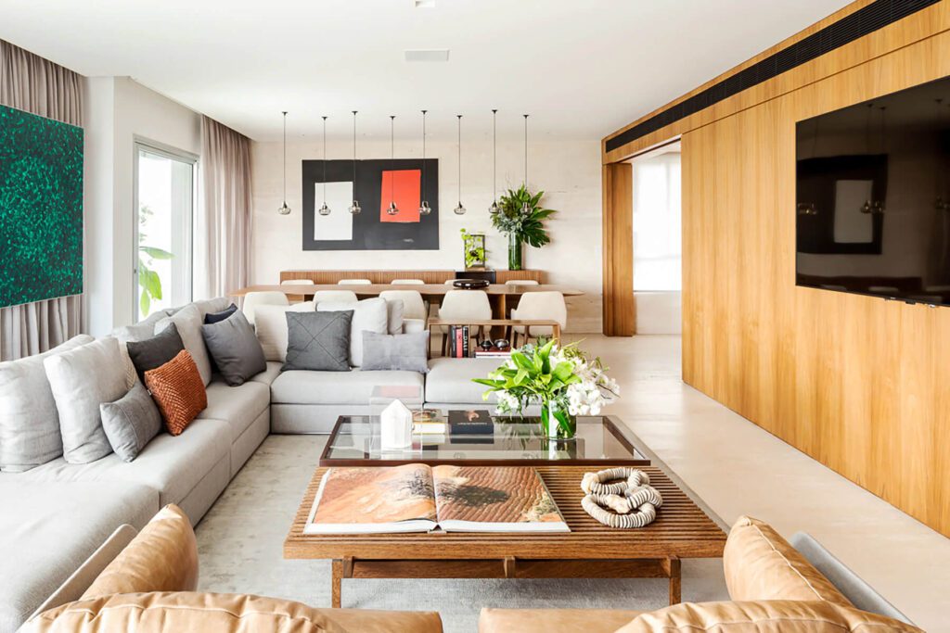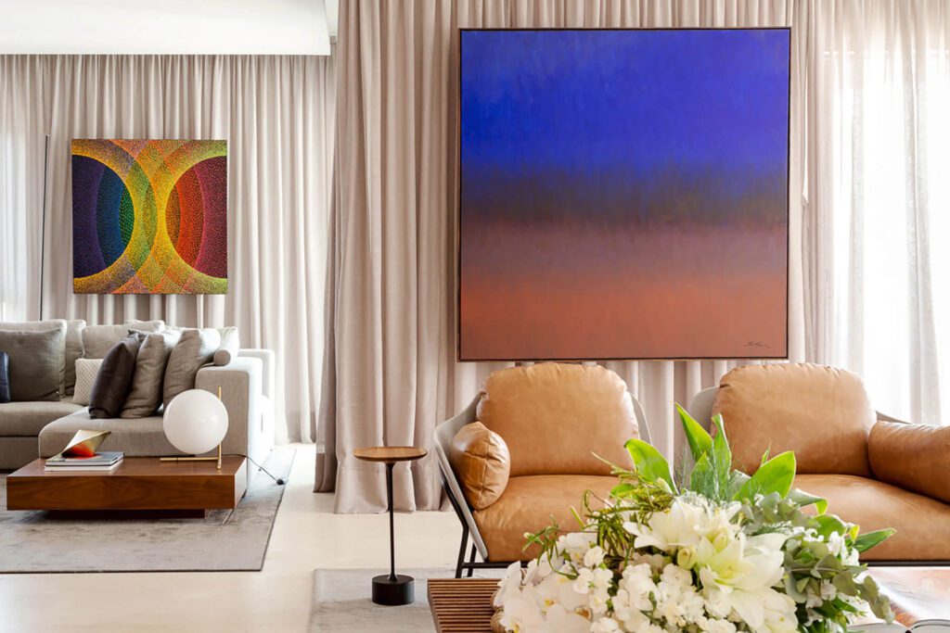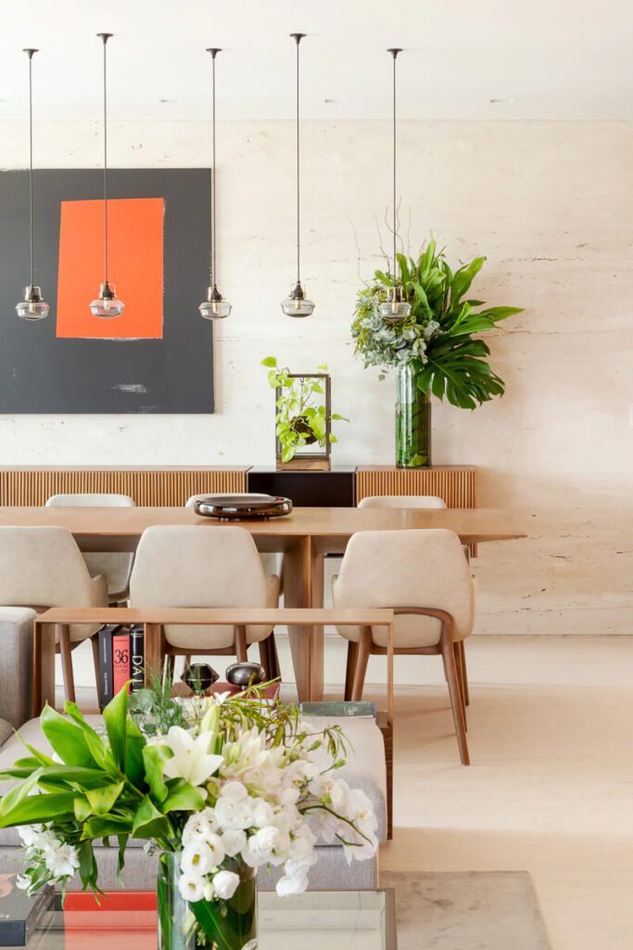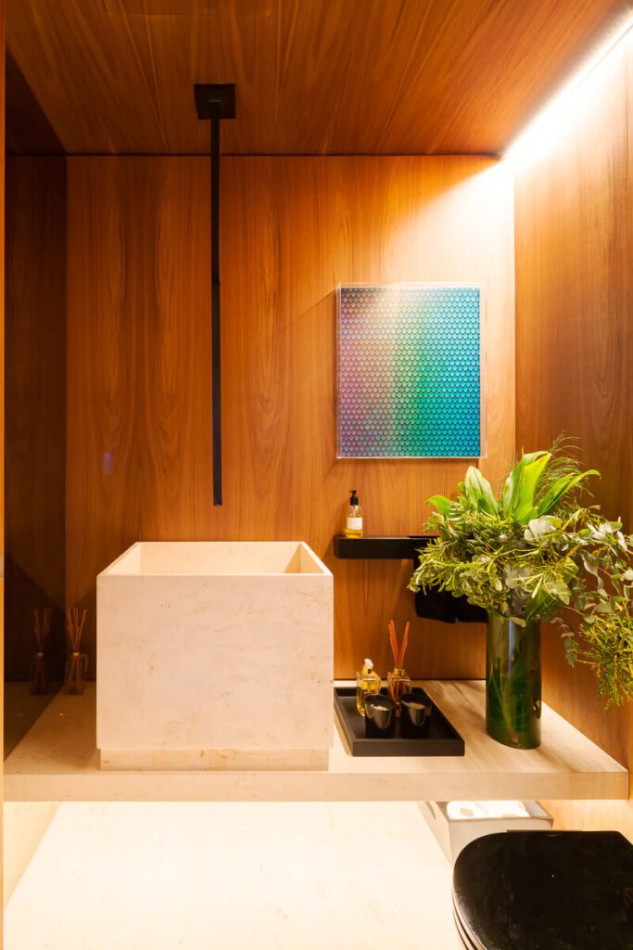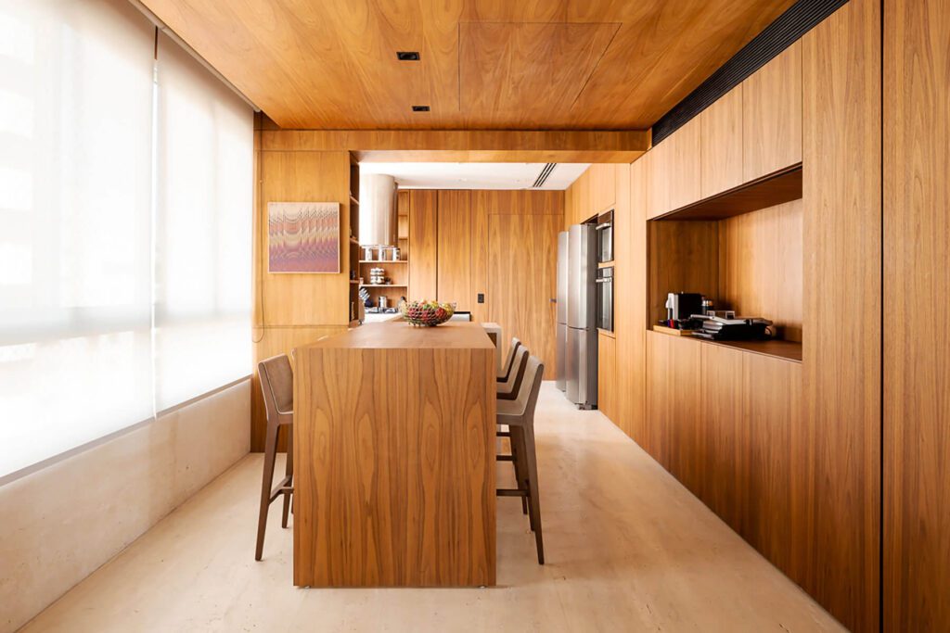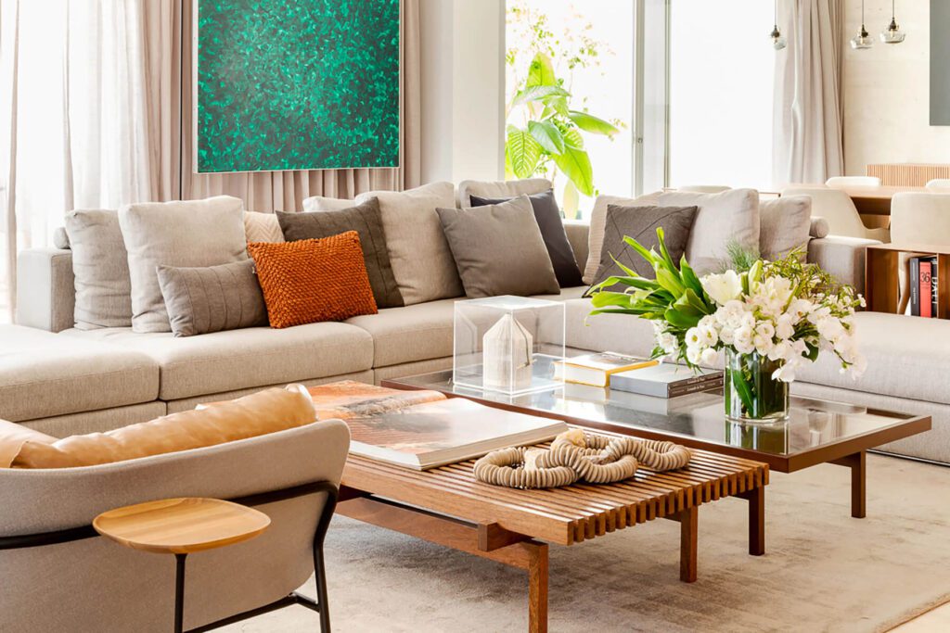Um refúgio surfista: espaço integrado com vista deslumbrante na cidade de São Paulo, conectado em todos os ambientes
One of the most traditional clubs paulistanoyes, or Paulistano, in the Jardins neighborhood, and also the one that offers one of the most spectacular vistas of the city, especially when viewed from the large windows of this duplex.
“Enjoying the landscape as much as possible, and, as far as possible, bringing it indoors” was one of my client’s demands, says architect Fernanda Marques, who designed this 350 m2 apartment, home to a single father , surf lover, and his 3 children.

