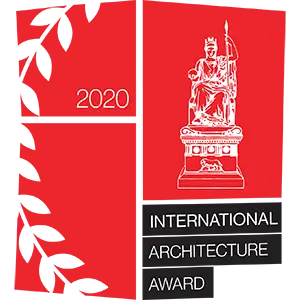A piscina adiciona um toque de sofisticação e exclusividade à sala de estar, tornando-se um elemento de decoração único.

The project came from the aspiration of its owner who wanted to allocate a swimming pool in the basement of his apartment. A decision accepted and valued by São Paulo architect Fernanda Marques, who decided to position it, nothing more, nothing less, in the living room. Not only so that he could enjoy it in his leisure moments, but also to create an element of tension, spatially strong and present.
“I designed it for a couple without children. The owner works in the financial market and is a big fan of art. It has works by artists that I greatly admire such as Ernesto Neto, Edgard de Souza, Manoel Rio Branco, Zerbini, Tunga. These are works that directly dialogue with the issue of space, so that the question of how and where to allocate them became preponderant in the project”, comments Fernanda.
Measuring 477 m², the apartment has two floors. Downstairs are the living room, dining room and kitchen. On the upper floor we have the master and guest suites, a gym, an office and access to the pool. The two floors communicate through the mezzanine between the master suite and the living room, and also through the glass-enclosed swimming pool.
With the primary objective of housing all of the client’s works of art in a harmonious and fluid way, and also taking into account vista future growth of the collection, minimalism, a style practiced by Fernanda Marques in most of her works, immediately prevailed. “I didn’t want the furniture to overpower the works of art, but rather for it to serve as support and counterpoint. Hence the preponderance of Brazilian designers and light tones,” she says.
The lighting was also designed to enhance the collection. On the lower floor, a gallery was created, equipped with a single rail that serves as support for several light points, while at the same time making space for others that may be added, in order to follow the evolution of the collection. At the bottom of it, the immense mass of water in the pool, as if crystallized, reigns supreme.
“Building the pool structure was the most challenging part of the project. In its current condition, it requires very thick, imported glass and specialized labor for installation, but, all things considered, I think it was worth it. Both the owners and I can no longer imagine the house without it. To a certain extent, I think I ended up giving the house another work of art.”, summarizes Fernanda.
A piscina adiciona um toque de sofisticação e exclusividade à sala de estar, tornando-se um elemento de decoração único.


