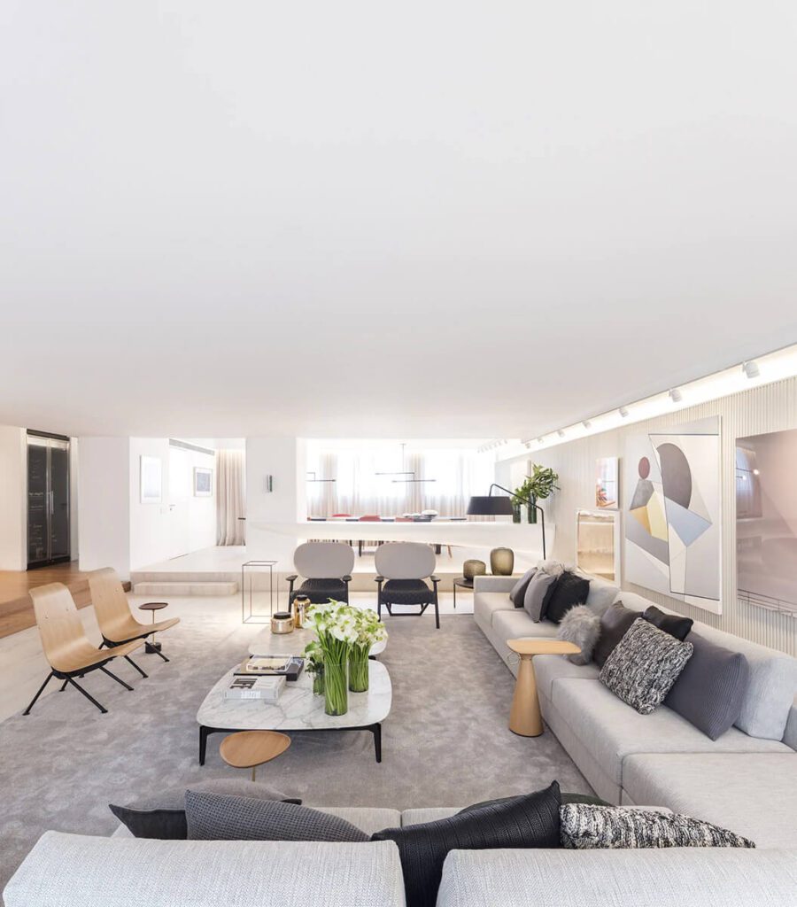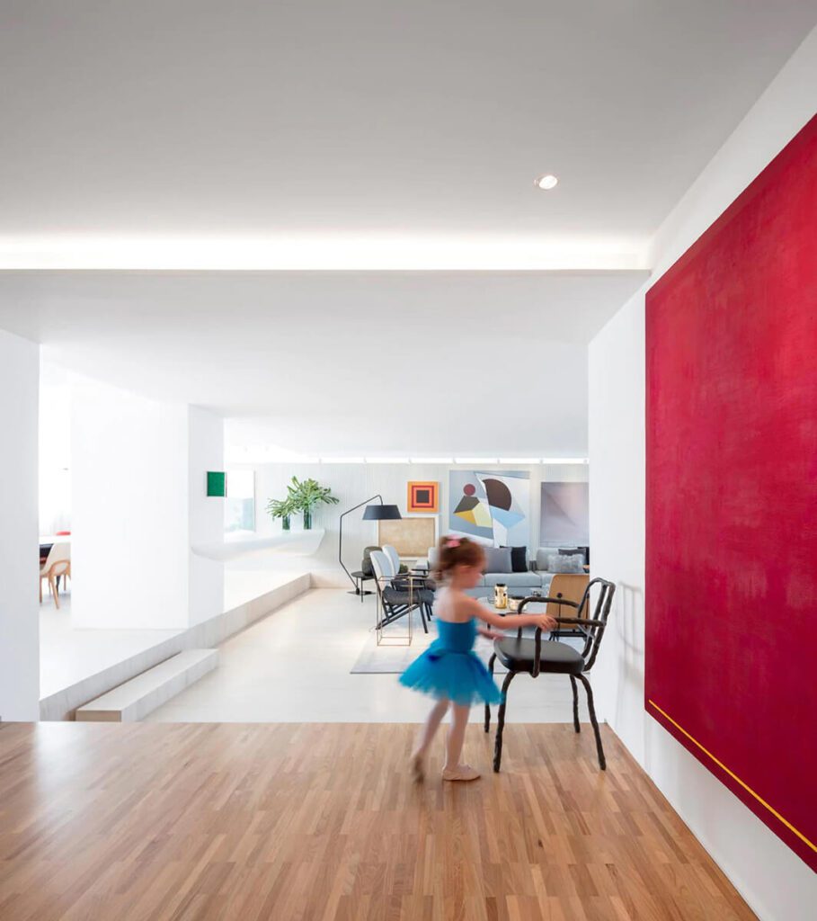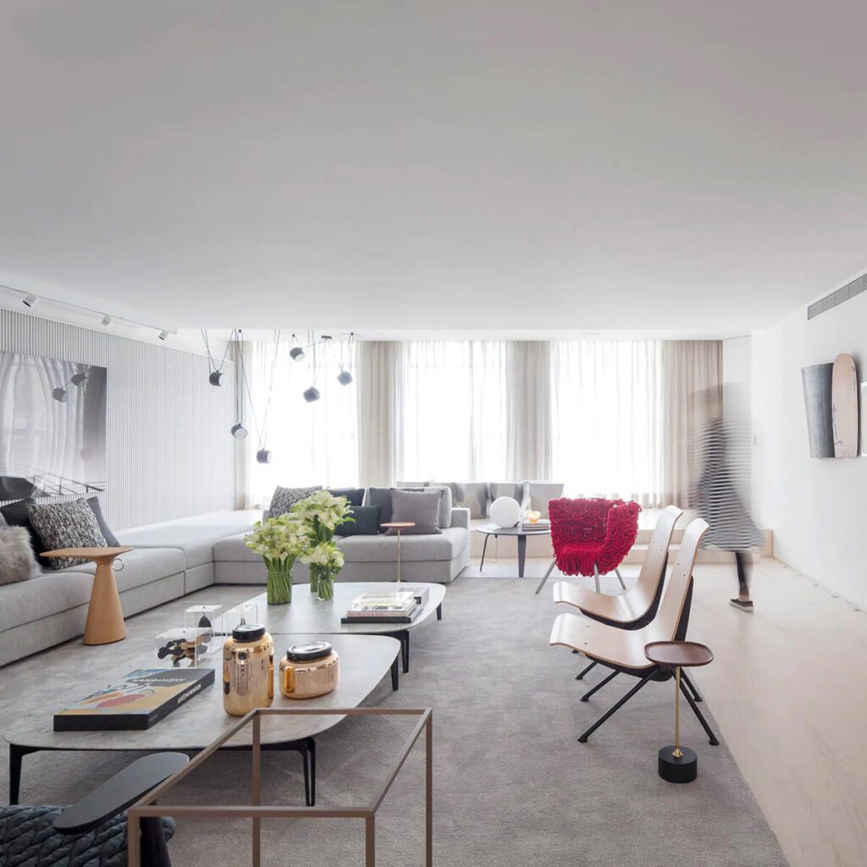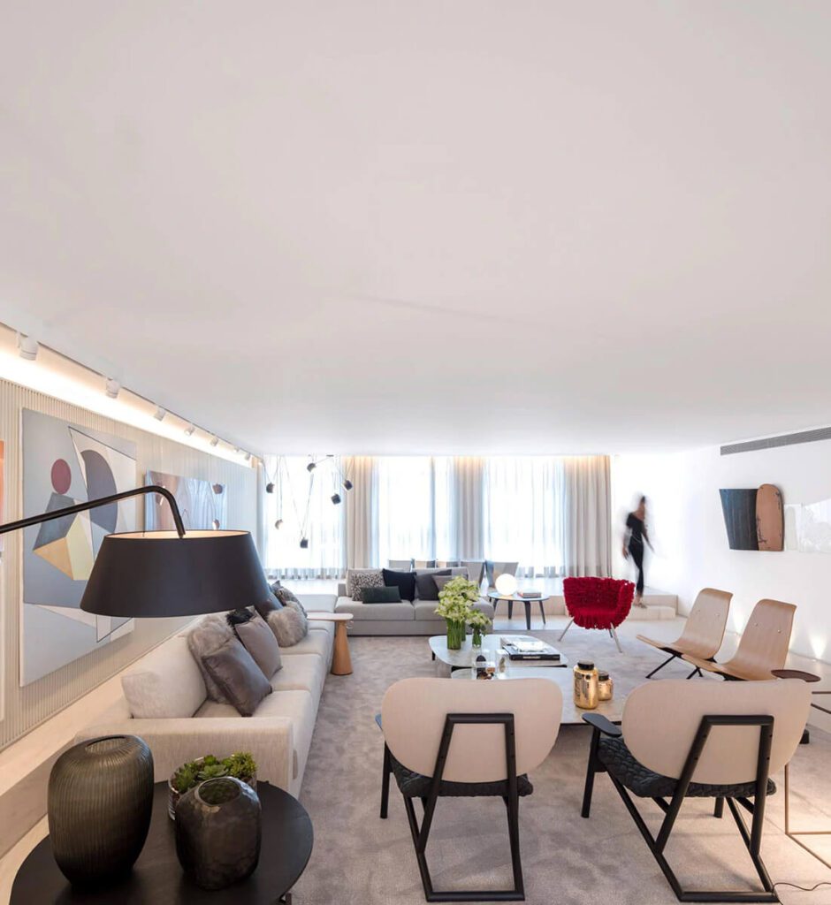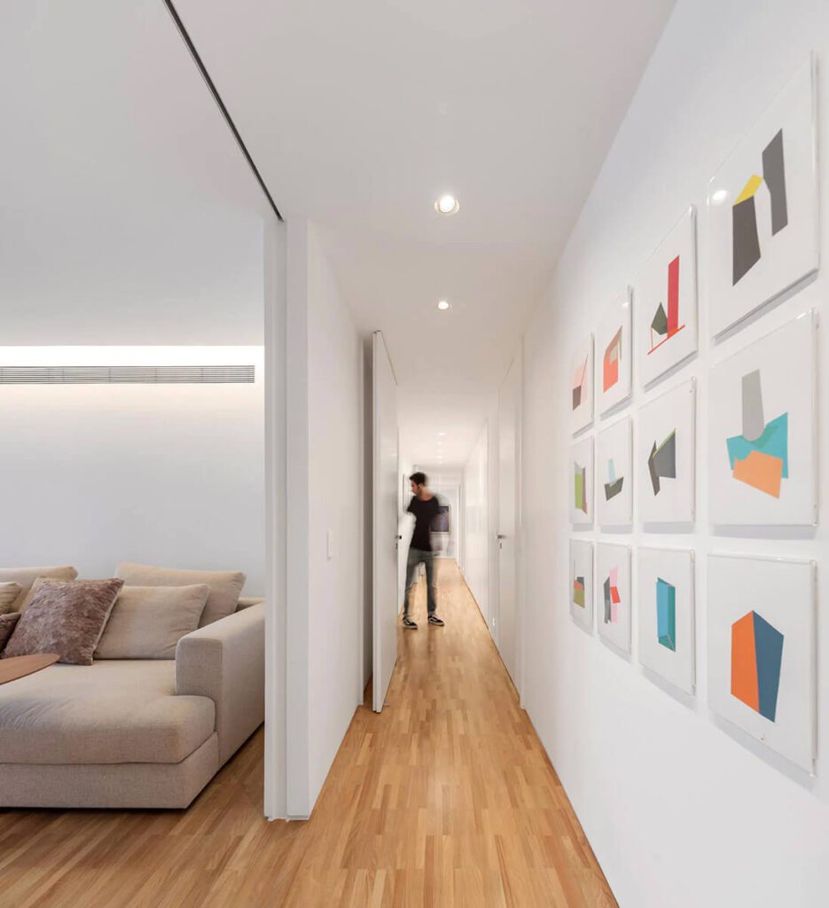Um apartamento exclusivo na famosa Oscar Freire, projetado para atender às demandas de um jovem casal e sua filha
We are on one of the most charming and trendy streets in São Paulo: Oscar Freire, in the Jardins neighborhood. Home to a young couple, and their three-year-old daughter, who, from the beginning, knew exactly what they wanted in terms of the interiors of their home. “An efficient proposal in operation and with a strong identity”, says architect Fernanda Marques, author of the project for this 400 m² apartment

