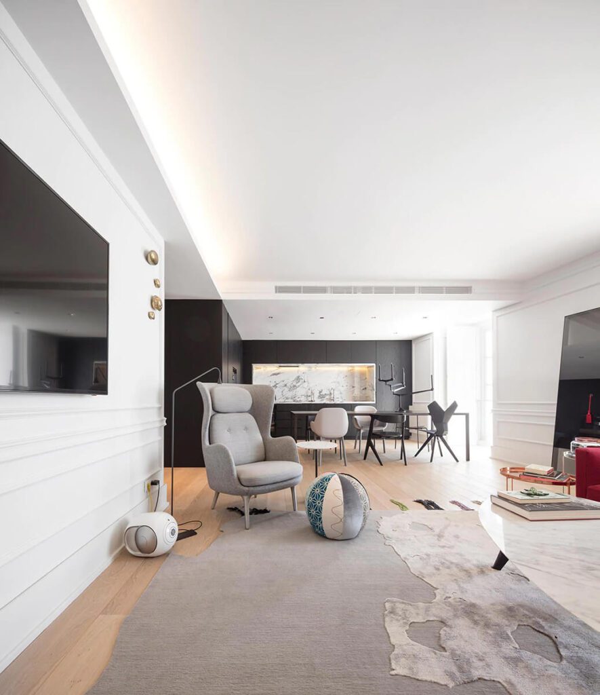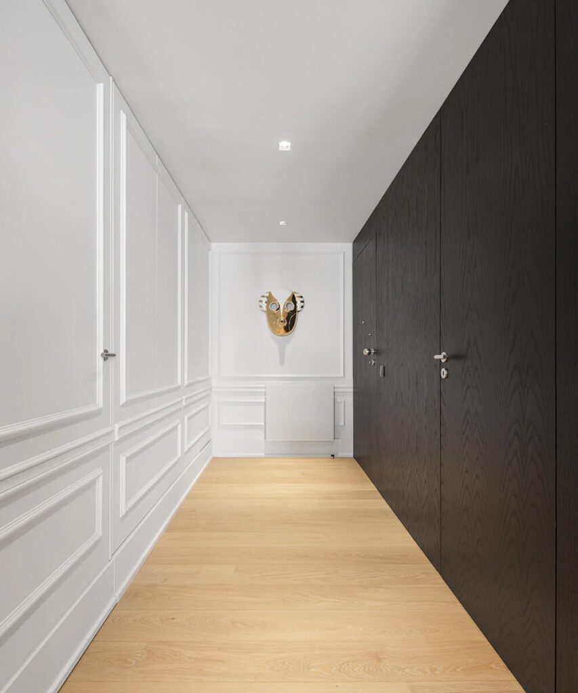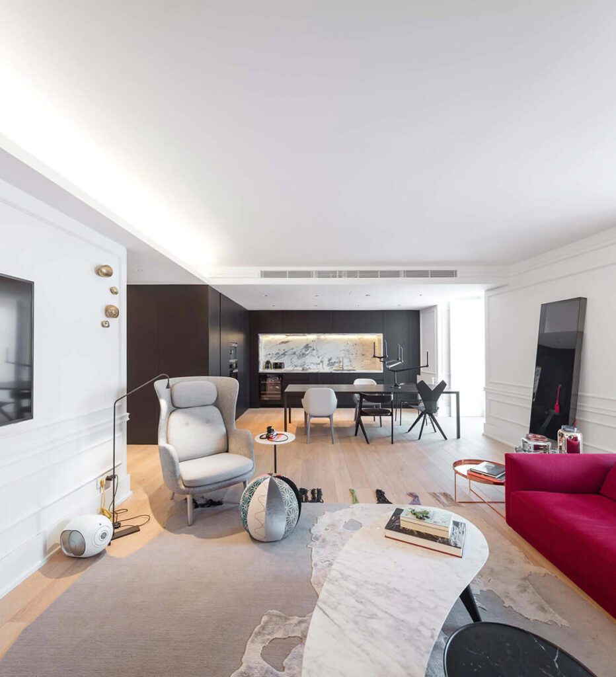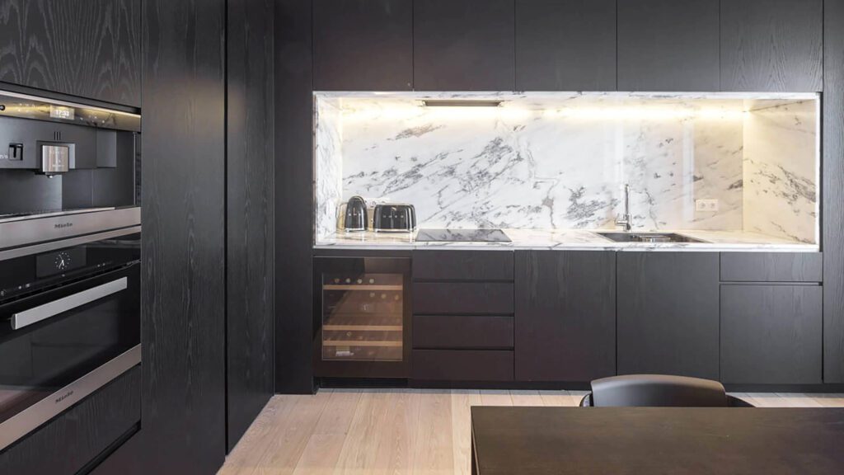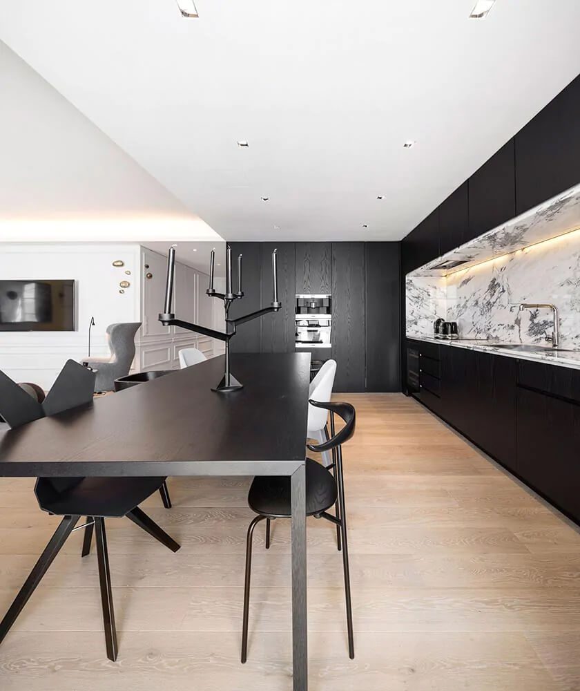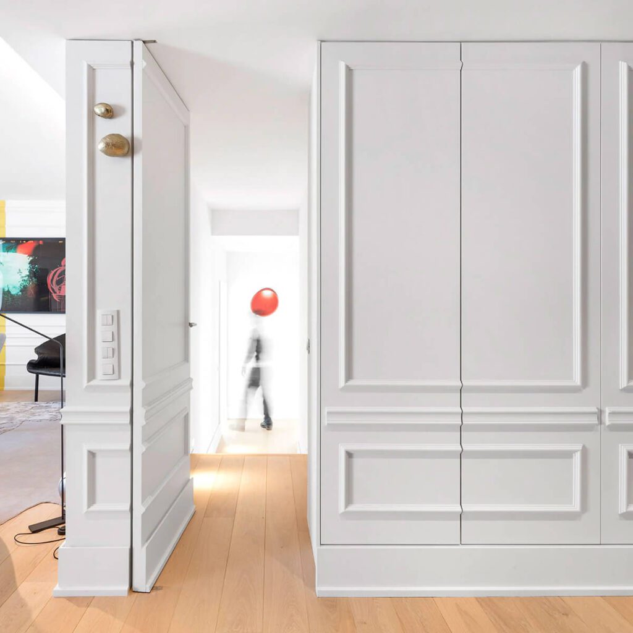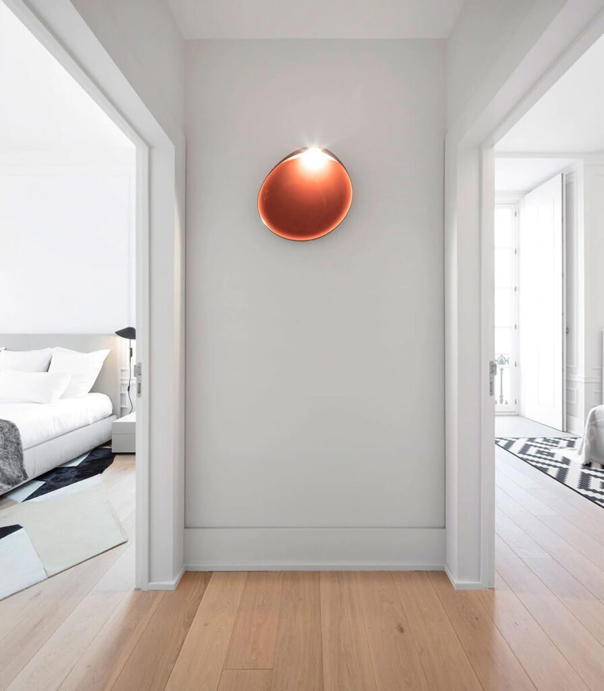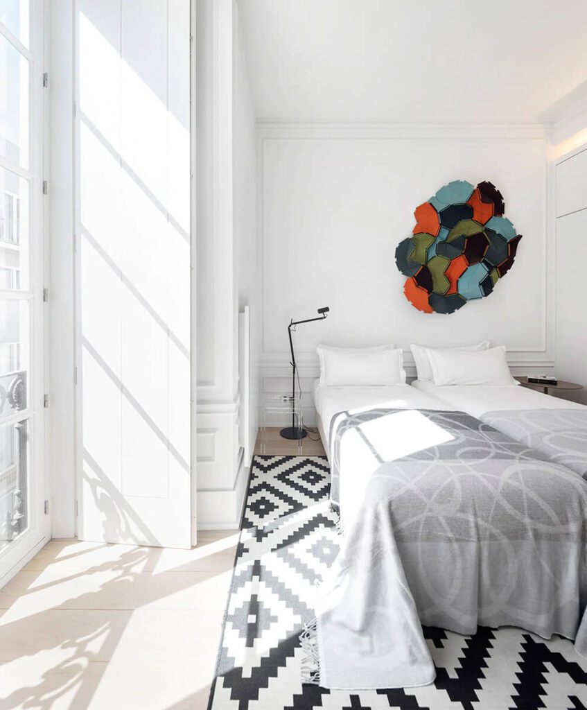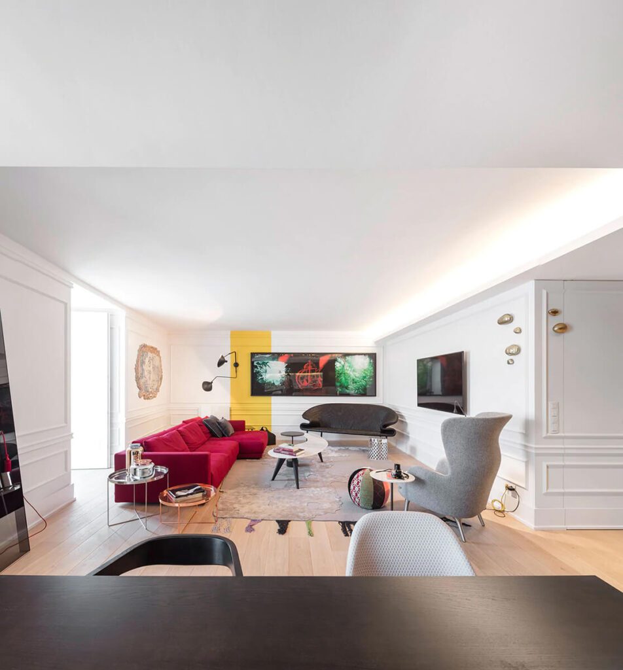Projeto inovador de revitalização na capital portuguesa.
Located in the historic neighborhood of Chiado, architect Fernanda Marques’ apartment in Lisbon is part of a building that underwent an audacious revitalization process, led a decade ago by the 1992 Pritzker Prize winner Álvaro Siza. Its construction dates back to 1500. It once housed a monastery, but today its use is exclusively residential.

