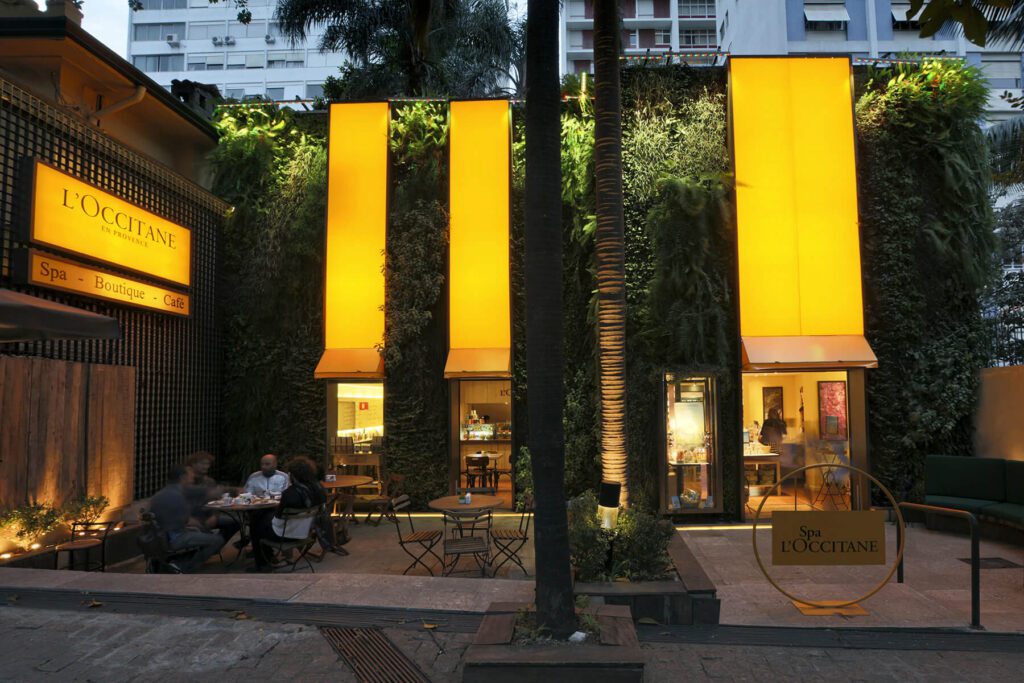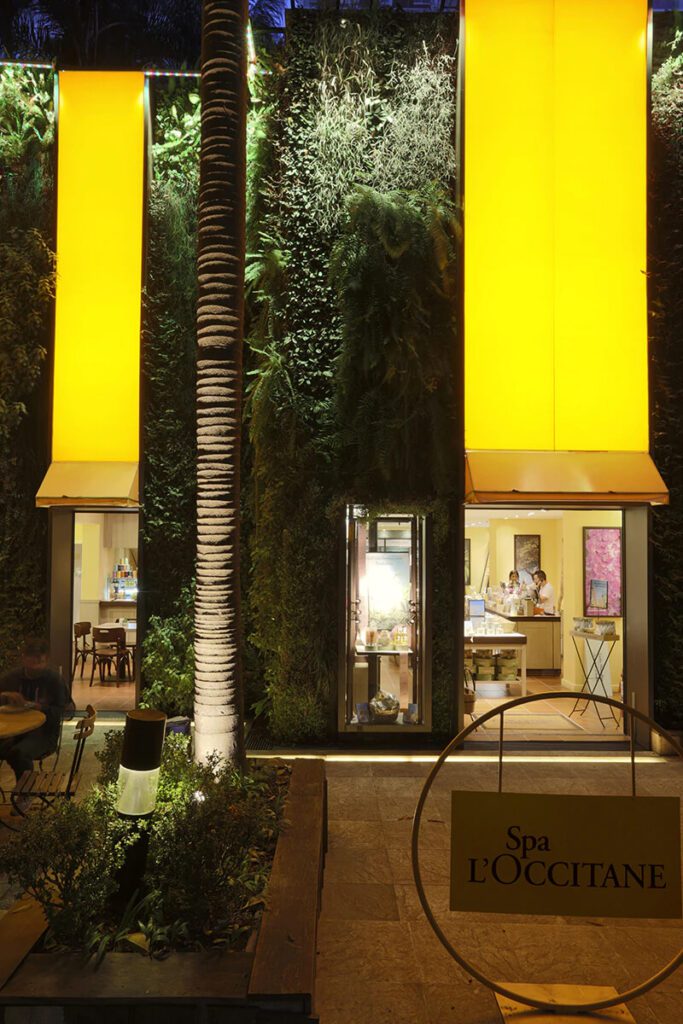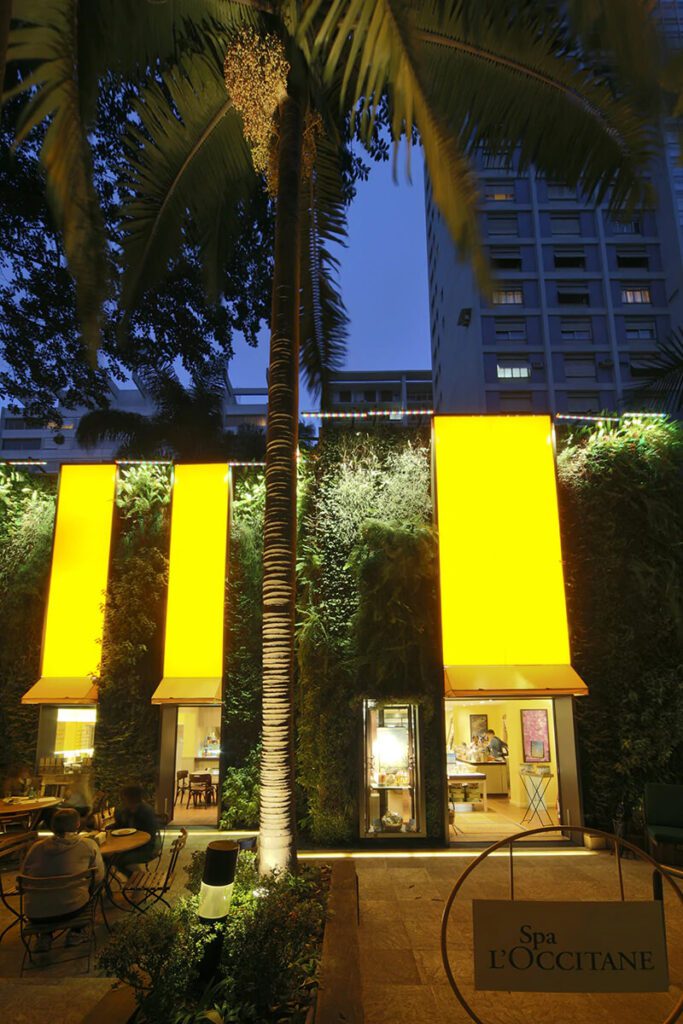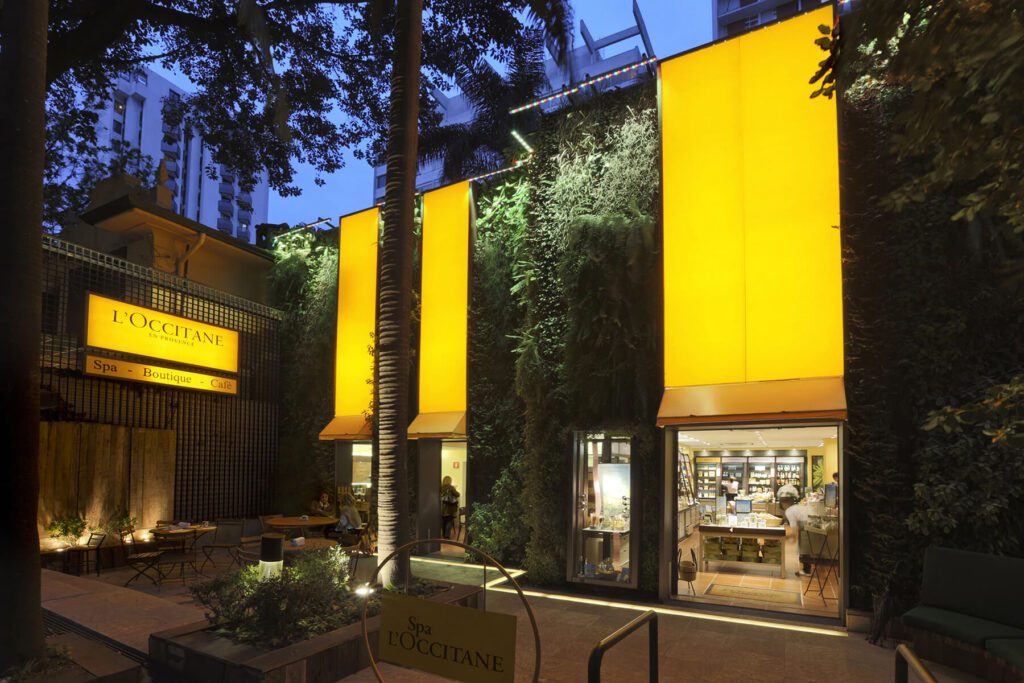Recepção vibrante: novo design da loja L’Occitane no Jardim Paulistano
Fernanda Marques’ project for the new facade of the L’Occitane store, in Jardim Paulistano, transforms the entrance of the French store into a large reception atrium. More than delimiting a commercial space, the proposed solution offers customers and passersby a real possibility of interaction; with a vegetation cover as a backdrop, which functions as an authentic portico: lively and alive, in front of which visitors and curious people can mingle and interact.





